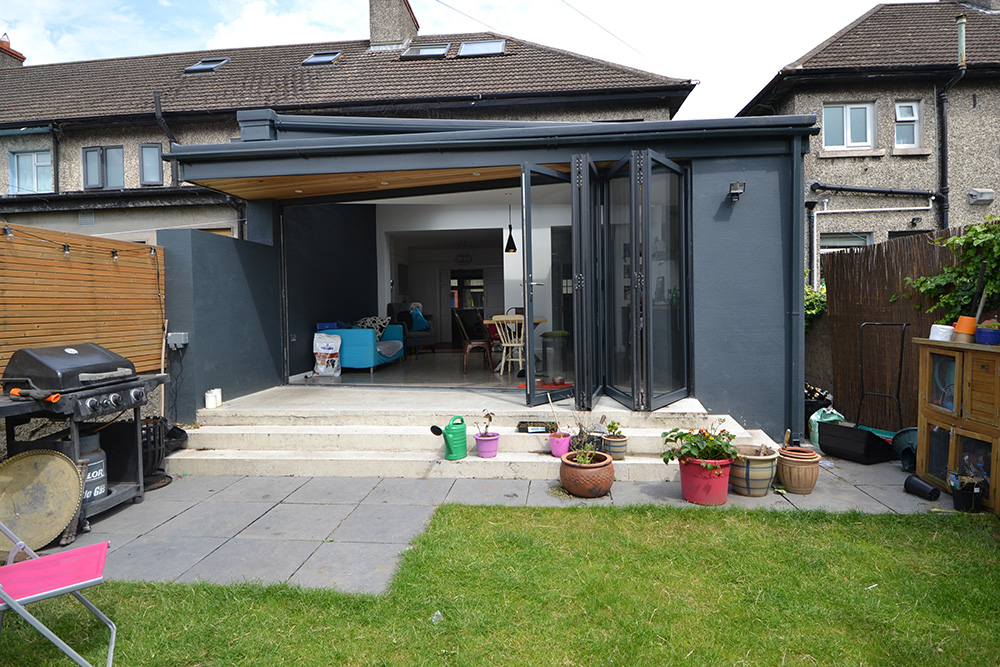How Do The Architects Perfect The Layout Of The House Extensions?
by Josh Maguire House ArchitectThe important aspect for considering during the design phase is perfecting the house extension layout. While the way to connecting the new extensions to the existing property is the decision that is to be based on the combination of design preferences, the space's practicality, and the home’s current layout.

During the design phase, the architectural designer works closely with the investors for establishing the best option to perfect the house extensions layout linking to the way for using it. The architects offer unlimited design amendments at the designing stage, so as the investor and homeowner, you can freely experiment with the layout for exploring the achievable.
1. An All Separate Room
When the living spaces have to be kept separate for justifying their usage, then house extensions in the effective option. Through wall retentions between the rear reception room along with the new kitchen extension, both the two spaces will be clearly defined. The layout works out excellently when a sound has to be restricted, for instance when the room will be used as a home office or a playroom. Or else, if the level will change between the rear and front of the property, then just one set of steps will be needed for access.
2. A Clear Open Plan
A single and large-functional space will be created when much of the reception wall will be removed. It will indicate, the sightlines will be visible through the whole property while distinctive zones will be there for different functions.
The bright examples of the clear open plan include the children’s play area, living area, combined kitchen-dining space. Such the home extension plan is particular with the families so everyone can be watched upon. It helps all to adapt to the space for entertainment and family gatherings.
3. Two Entries
Two entries are the popular option for both worlds, and even a remarkable compromise between two decided options. But why is it so? The reason is that the two entries bring up a sense of unity within the house while maintaining a separation level between the key spaces. A second entrance created off the rear reception room is the medium to connect the home's front and back and retains a part of the original wall. As a resulted the created separated space gives different characteristics while making it easier to close off, when necessary.
4. External Courtyard
With an external courtyard insertion between the newly created and old spaces, it will result in a private garden space. This private garden space is favorable for both the new extension and the rear reception room is establishing a connected feeling to the outside. Moreover, a visual link will be created between the two spaces by adding doors and windows of every room that fosters a feeling of connectivity along with the sightlines.
Normally, a growing family needs more space, when house extensions serve as the most cost-effective option. But if the current situation is taken into account, now house extensions are indeed a lot necessary for distinct reasons like creating separate home office rooms, study rooms, and sick rooms - as necessary. Additionally, home extensions favor the homeowners with remarkable benefits as discussed here, when the architects professionally handle the plans and layouts.
Sponsor Ads
Created on Sep 6th 2021 05:58. Viewed 372 times.
Comments
No comment, be the first to comment.



