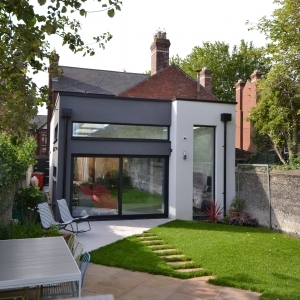How Can The Residential Architects Successfully Change The Layout Of Your Home?

Your home will need to be updated at some point in time, and then you need the guidance of the best residential architects since a lot of things can be done for developing a refurbished love for your home yet once again. One such option is changing the layout that will bring about a real difference to your home's feel. At the same time, it will be adding great value to your property.
Here is how, residential architects can change the layout of your home using their knowledge of space, talent, skills and architectural tools.
i. Switching Rooms
Your living room can be converted to a new dining room, or else vice versa. Altering the purpose of the rooms make a huge difference to home and it is possible to do it quickly.
For entertainment purposes, shifting the dining room to the larger room gives you a lot of space for enjoying dinner time with family and friends. At the same time, your previous dining rooms will make a cosy and great retreat for relaxing after the day ends. You always have the option to swap back if you have not been so keen on the change.
ii. Open Plan
Open-plan homes provide a great sense of space and flexibility. For instance, an open plan kitchen or living area offers a greater room for playing with regard to kitchen space. Nevertheless, when you have thought of opening up the downstairs of your home, then some factors should be kept in mind.
The walls between reception rooms and hallway provide structural support and will have to be replaced with something.
The job is straightforward and the design will be different from what has been imagined.
An open hallway means the front door is opening into the living area that results in losing a little privacy and might be open to the elements.
iii. A New Bedroom
A great way to increasing space and adding value is adding an extra bedroom. The popular choices are garage makeovers and attic conversions. Usually, garages are the easier and cheaper options for converting since they have no need for structural alterations. Nevertheless, loft conversions are advantageous as the loft is closer to the other bedrooms and bathrooms, thereby making it more convenient. However, the garages make the best guest rooms and even games rooms.
iv. Adding A Basement
In any home, a basement offers sufficient space, but it involves a cost. On average, when the home is extended below the ground levels, then it tends to remain between 75% - 100% a lot more expensive per square meter than above ground modifications. In the areas like Dublin, space is at a minimum then the basement extensions offer superb returns on investment, regardless of the upfront cost.
In several cases, planning permission is applicable, indicating the things like natural light have to be considered when there is a green light, Your basement space indeed is having endless possibilities as in home-cinema, office, gym, music room and more.
Arriving at the conclusion of our discussion, it should be stated there are building regulations and requirements that must be considered when the layout of your home should be done. A best residential architect helps in coming to the design and with the said regulations and even ensures the project is running smoothly.
Post Your Ad Here

Comments