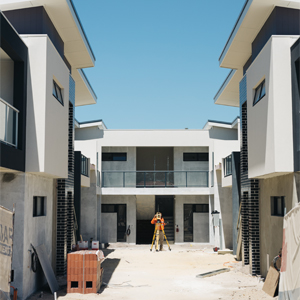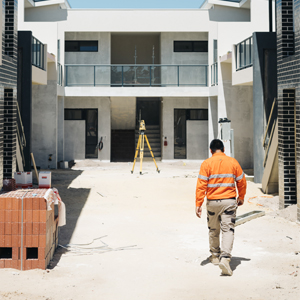How Do Subdivision Consultants Explain the Values of Features and Levels Survey?
by Vision Surveys Land Surveyor Companies & Consultants PerthAccording to the subdivision consultants, features and levels survey is conducted for providing an overarching view of a specific property. The surveyors only know the details to include in this particular survey.
What is Features and Level Survey?
As explained by the Subdivision Consultants, the features and level survey for a property in Perth denotes -
- The location of the level over the particular site in question
- The identified prevailing buildings
- The highlighted natural features
- The combined possession comprising the title survey for showing the easements

What Are The Located Land Levels Of The Features And Levels?
The natural features, hills, the existing as well as adjoining buildings, driveways, outhouses, and retaining walls are categorized under the features and levels survey that locates the land levels.
How Do The Subdivision Consultants Explain Features And Land Survey?
The surveyors first pinpoint the existing buildings accurately and include their exact dimensions on the property plans to assist the architect in deciding on the future buildings and for avoiding any errors while the construction phase begins.
The surveyor has complete knowledge about the natural features and levels concerning the site since these aspects largely impact during construction and is likely to be expensive to account for in the later stage if they are missed out.
Thus, taking guidance from the subdivision consultants is extremely important when you have to subdivide Perth-based properties; maybe for commercial purposes or for property division for the family.
The surveyor provides a complete, rather detailed picture of the site to the architect when the features and level survey and title boundary survey are combined for marking the property’s easements. All these easements are extremely valuable because if the building is not using electric or gas services, then these easements are included.

What Are The Reasons For Having Done Features And Levels Survey?
The subdivision consultants justify that the features and levels survey are of higher importance since it is –
- Helpful to complete the property’s picture
- Beneficial for the architects to design properly within the parameters
- Favorable for case studies if the designs are wrongly done
- Favorable for case studies when any costly errors are done for the driveways
In the opinion of the subdivision consultants, when the surveyors conduct the features and levels survey, then they are providing the property's complete picture, thus it is easy for the architects to forgo the costly issues during the construction stage. The detailed picture even highlights the possible improvement like the ability to using the non-serviced easements.
Since the architect is aware of the site's features and levels, so they combine these aspects with their knowledge of the height, overlooking, and setback rules pertaining specifically to the block of land in question. Thus, the surveyors help in creating the perfect building envelope for getting started with the design works.
Why Do The Subdivision Consultants Emphasize On The Features And Level Surveys?
First, the surveyors collect all the necessary information essential in the survey for preventing errors. As a result of the completed features and levels survey, the rendered plan will be totally error-free when the new building will be marked out. So, the architects do not have to reissue the plans and again get them approved by the building surveyors.
What Do The Subdivision Consultants Advice As The Next Step to the Property Owners?
As the Subdivision Consultants instruct, the property owners must -
- Speak to the licensed surveyor regarding the plans
- Once the survey is done, contract with registered architects
- Clearly understand the involved planning regulations
- Take some time and research on the same
For several developments, as a property owner, you might have to engage a certified surveyor at the starting of the planning process.
With the surveying work being done, hire the architect and offer him/her the property's complete picture. With the architect knowing the area's planning regulations and restrictions, you cannot ignore these matters. You have to do your own research and be clear about it
Investing in efforts in the early process to be clear about the property and knowing the regulations will save you time and money later.

Contact Vision Surveys Consulting to get in touch with a licensed and experienced subdivision consultant. We shall assist you wherever you are located in Perth.
Sponsor Ads
Created on Feb 15th 2021 23:16. Viewed 306 times.
Comments
No comment, be the first to comment.



