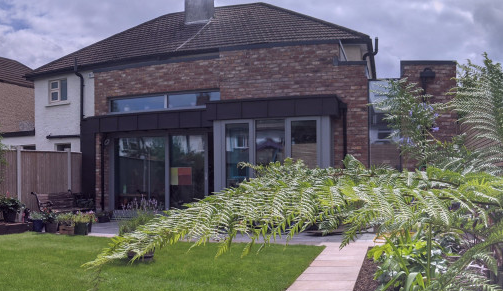What Makes House Plans So Important For Final Build Result
by Josh Maguire House ArchitectWhen you are planning on building your own solo house. There are several parameters one has to think about before starting with construction. For this reason, architects first plan out the design and architecture in the house planning process before handing it over to the structural engineers to construct the house. House plans play a key role in determining the structure of the house based on the current as well as the future needs of the owners. There are primarily two stages – the initial blueprint and then an artificial 3D model development based on the project in question. The first step can take a long time, from initial draft plans to final plans. Whereas, the second stage takes less time, as it is based on the draft. The purpose of a 3D model is to show a computerise realistic model of the projected result to the house owner. There are various perks of preparing a house plan.
- A set of house plans is the most comprehensive resource house owner and the contractor will have for the duration of the project.
- Before construction begins, house plans detail the design you are developing, offering an overall vision of the complete building project.
- The drawings will clearly show the homeowner's expectations for the finished house after construction is completed.
- House plans also help one prepare the site, arrange the interior space, create a building timetable with the contractor, and set a budget.
- House plans detail the whole structure of the home, from the foundation and wall framing to the roof framing and interior layout.
- Home plan blueprints represent essential elements for the floor plan such as bathtubs, sinks, the kitchen island, and stairs to the higher or lower level, as well as the square footage of the home.
- Elevation changes are depicted in house plans. For example, within the house, they will display a staircase leading to the second story. The external elevations show how the house will sit on the lot concerning the grade of the land, for example, if it has a walkout basement or a drive-under garage.
- Floor plans serve as a "map," drawing attention to any particular aspects such as a garage, patio, deck, or interior amenities such as a fireplace or built-in media centre. The layout will include any special elements that need additional labour, such as a stone fireplace or an exquisite railing.
When a house owner is planning to develop a house on a site, the planning stage is the most crucial step for house development. In this step, several ideas can be added or chalked out as per structural soundness and maximisation of space as per current and future needs. It makes everyone associated with the project get a clear idea of the final output.
Sponsor Ads
Created on Oct 13th 2022 02:48. Viewed 188 times.
Comments
No comment, be the first to comment.




