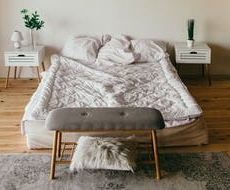Everything to Keep in Mind for Custom Built-In Seating
Did you know that customized built-ins are excellent for adding extra seating space for guests? Nevertheless, be careful of certain factors for wholesome placement.

Customized built-in seating has huge potential for adding extra space for the guests, but saving the room of excessively occupied space. Starting with the breakfast nooks to study spaces, you can frame out varied ways for incorporating the built-in seats into your room. At the same time, this addition elevates the value of your home.
If you are planning to add the built-in seats, then consult the professionals providing custom furniture-making services in the UK. At the same time, you should be careful about a list of factors for accurate placement.
1. First There Should Be Enough Space
In the beginning, make enough space to place the built-in seating. By general measurement, the customized built-in seating area of –
Only 29-14” deep
Deep by 19” minimum
For each person, 24” – 30” wide
17” – 19” tall
The customized built-in tables and seats should be fitting into the space functionally and aesthetically.
2. Focusing on the Seating Type
Customized built-in seating is available in different forms. Hence, choosing the ideal one as per the accommodating capacity of your space is important. Choose from –
Box – An enclosed seat
Shelf – Bench style seating with open underneath
Cabinetry – A pre-made base
In all these three seating, there is a scope for cushioning on top. Better to use cushions made of outdoor fabrics since they have the capacity of withstanding sun exposure as well as heavy usage.
3. Is Storage Needed?
The customized built-in seating is of high capacity doubling the storage space. Storage is superb for seating in the mudrooms, laundry rooms and entryways. If you will want to incorporate the storage feature, then it will have to be added through the bench–style seats with lift-up or built-in drawers.
4. Make a Selection for the Right Table Style
Table style should be carefully thought of for built-in seating in the kitchen and dining areas. Since you cannot pull out the benches from under the table and push them back after seating down, an open space under the table is needed for swinging legs both under and around.
The practical option for the tables to be placed near the built-in seating are the pedestal tables. They are ideal for providing a lot of open space for everyone to comfortably sit down and have meals.
5. Be Careful of the Seat’s Location
Place the custom-made built-in in the kitchen and dining space corners. If there is space, then place them alongside the islands and other cabinetry.
You might even want to install the seating along with the window. Then, consider your home's positioning. If you place the seating in front of a south-facing windows, then the space will become uncomfortably hot, particularly in the summer. Even if the shades and curtains reduce the heat, choosing a different location will be wise.
For any home, built-in seating is a great solution. Measure the space and carefully think about the placement of custom-made built-ins. Ensure having the right table style and prevent placing the seating too close to the south-facing window. If needed, ask the custom-made professionals for installing the seating.
Post Your Ad Here
Comments