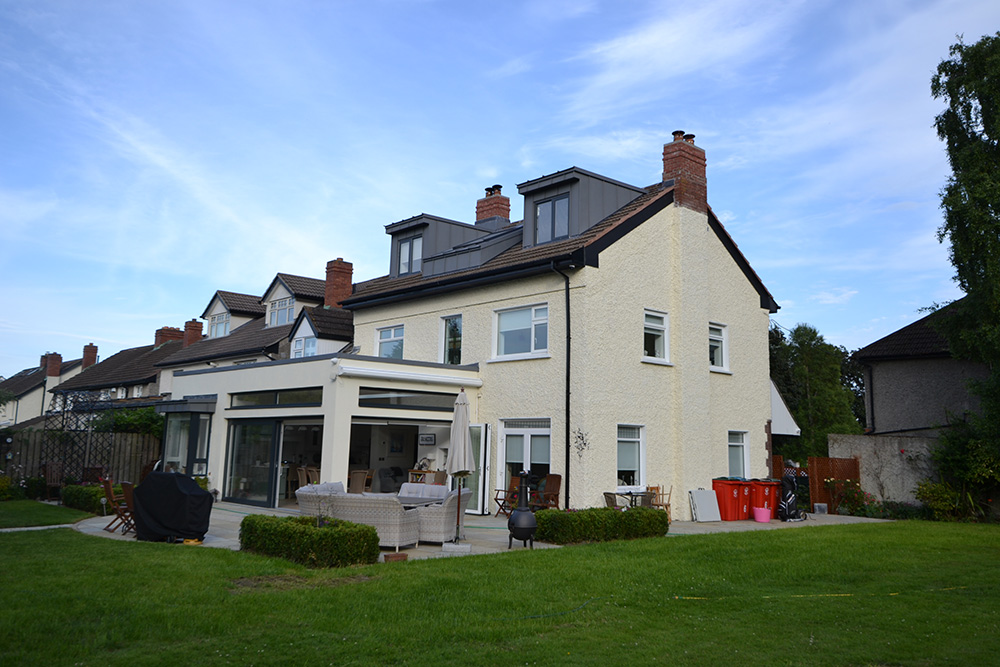How Are Adaptable School Buildings Designed For Future Flexibility?
School buildings have to be adaptable to future needs, so they have to be durable and flexible facilities. The districts as well as the school management committee have the responsibility to collaborate with the architects and engineers for meeting the inevitable changes in different programming along with the student population. A close discussion finally ends in the agreement of several strategies for future flexibility without having to compromise on quality.
The architectural services customized by the architects for designing the school buildings are influenced by the present scenario, the future expectations and overall safety. We shall talk about how the architectural designs suit the school building specifications.
i. Collaborations While the Architectural Designs for School Buildings Are Being Done
The design process as devised by the architects emphasized collaboration and ownership by all the involved stakeholders. When the building users have a meaningful role in the design, then they will be concerned about results that will be influencing the future generations. In the planning discussions, the administrators, educators, architects and investors have to be actively involved to ensure the school buildings are fully customized to the community's unique needs.
ii. Designing With the Specific Change in Mind
School buildings need constant modifications – with innovations and advancements, a lot of additions are already on the rise. Hence, the architects ensure not to overdesign the school buildings that only address the present-day needs. Designs incorporating adjustable walls and flexible common areas will be able to adapt to future programming needs. A design speaks of all size group spaces likely to have different uses compared to the current needs while providing flexibility in the clustered layouts.
iii. Architectural School Designs for Greater Community
An adaptable school is to serve a higher count of the currently enrolled students. Buildings serving the community contain longevity. All the community spaces which can be accessed through zoning and compartmentalization for different group functions held within the schools are for serving a broader constituency by ensuring it is active and all-around purposeful. Designs must be accomodating direct and secure access to gyms, cafeterias, performances and other notable gathering spaces. Youth, organizations, seniors and school-related businesses should be accessing the spaces for a multitude of uses.
iv. Investing in Better Quality Materials
Since a school is said to be a long-term investment, the factors to prioritize include durability, and timeless and low–maintenance exterior materials. Striking on the current trends and long-term flexibility for aesthetics and functional needs will open the space to decide on flooring and the number of structural floors. The overall shell should be withstanding time along with the potential impacts related to the site, and structural and climatic changes.
v. Keeping Expansion in the Process
There are unknown factors that alter the population demands dramatically on a school. So, the expansion and additions possibilities should be planned with the help of architects. The future expansion of the site plans enables the constructors to plan in accordance with upcoming requirements.
vi. On the Assumption of Changing Technology
Technology is serving as a constant challenge to most schools. Computer labs, laptops in classrooms and modern-day handheld devices have changed how teachings are done, as well as classroom designs. Greater power and connectivity are to be supported. Through the easily accessible infrastructure, transitioning to lower costs and fewer disruptions as possible. Although future technology cannot be completely anticipated yet the architects can prepare by making specifications of accessible and expandable robust electrical, mechanical and technological infrastructure.
vii. In Terms With Future of Energy
With renewable energy sources becoming more affordable, the architects suggest implementing geothermal energy and solar power for lowering costs and add to the long-term value of the school. Community-based renewal systems and mechanical system designs planned for adaptability make technology, price and options more feasible.
Implementing the proactive strategies into the school design further facilitates future adaptability. The forward-thinking architects plan for the future allows the schools to seamlessly meet future needs.
Advertise on APSense
This advertising space is available.
Post Your Ad Here
Post Your Ad Here

Comments